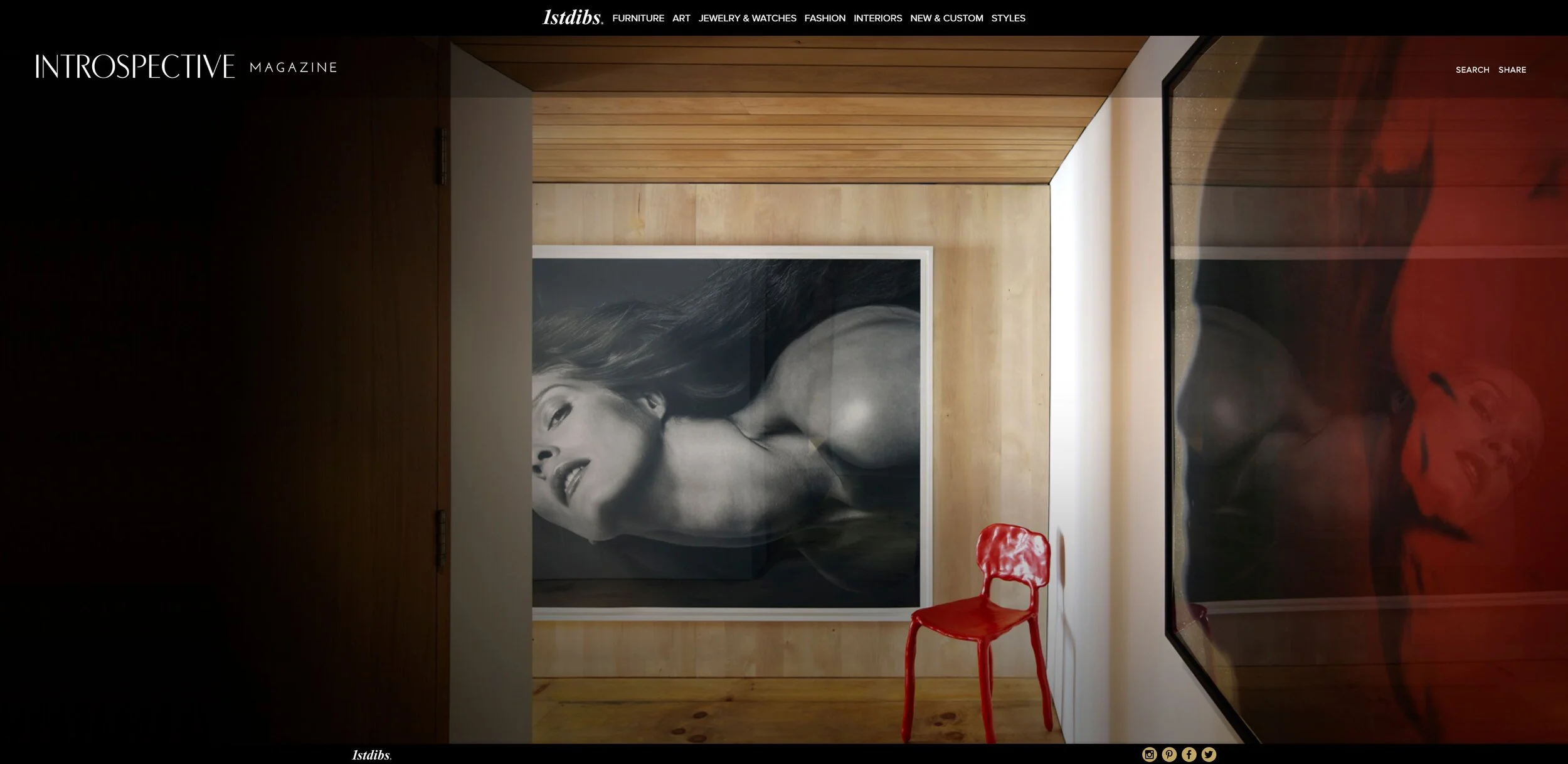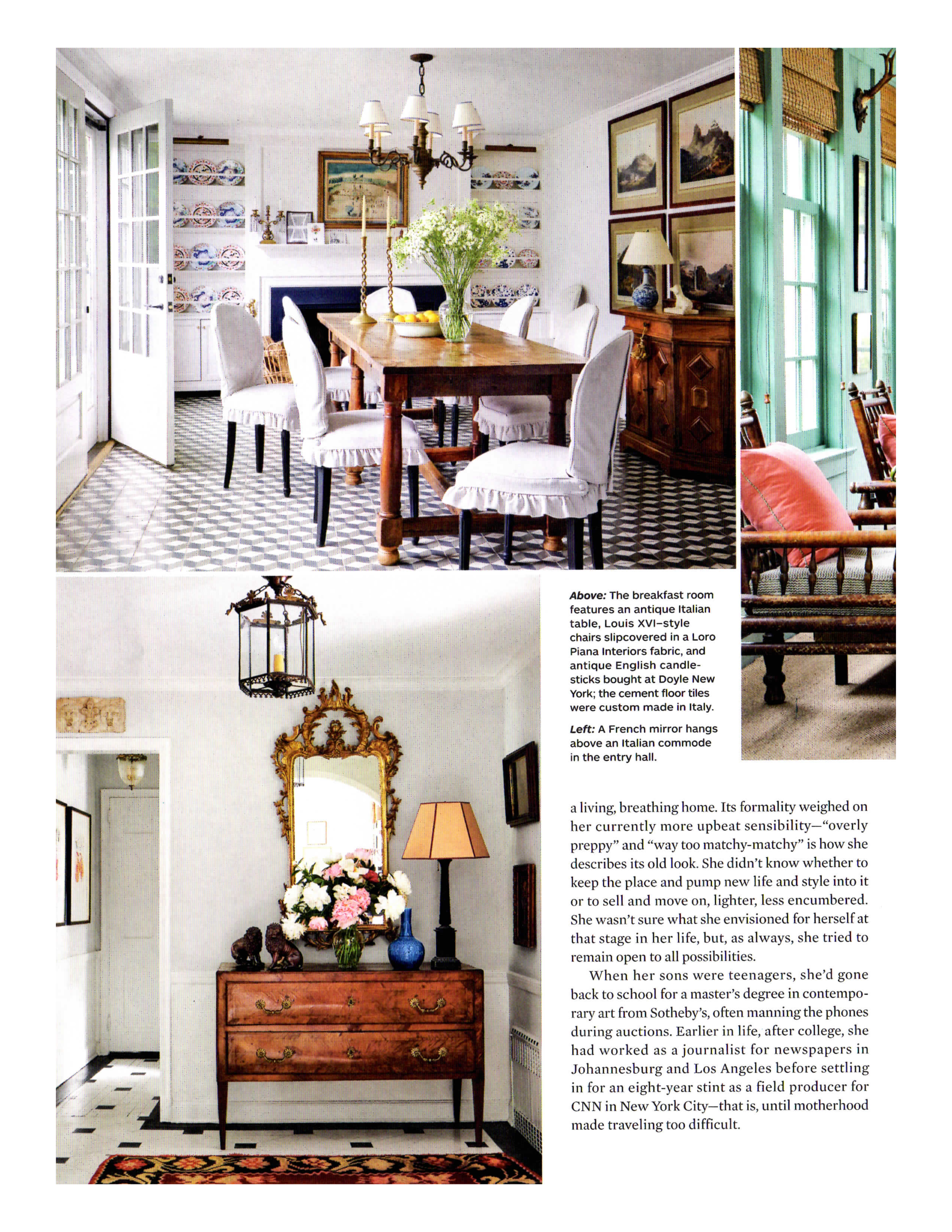Art: © Lucy Dodd/Sprüth Magers
It was the early aughts when Daniel Sachs and Kevin Lindores, of New York architecture and interiors firm Sachs Lindores, first met real estate executive Steven Guttman and his wife, Kathy. Mark McDonald, proprietor of the legendary vintage furniture shop and gallery Fifty/50, made the introduction. “We had no idea who they were,” recalls Sachs of the first time they met the now-famed art collectors. “Daniel has a really broad knowledge of the history of furniture, and Mark suggested they use us for a town house off Fifth Avenue. And so that was the first project we did [for them],” Lindores recalls. The foursome became friends, and when the Guttmans, who have since founded art storage company Uovo, decided to find a downtown Manhattan home requiring decidedly less maintenance than a town house, they once again turned to Sachs Lindores.
It took time to locate the right apartment, but the space the Guttmans finally found in SoHo was ripe for change. “The inside was very peculiar,” shares Lindores. “It was in what was originally a parking garage—big spaces, big windows. There’s a courtyard in the middle of it. There’s a depth to the space that’s unusual for an apartment.” But, as Sachs chimes in, “It was so chopped-up and sheet-rocked that it was hard to recognize.” In fact, the approximately 4,800-square-foot apartment, outfitted with soaring 14-foot windows, sat on the market “for a long time because it was very hard to understand how spacious and generous it was.”
The potential, however, was powerful. “We liked the building itself,” notes Sachs. “It had this feeling of SoHo in the ’70s, a rough, raw space—until you got into this apartment, which looked like a suburban house [on] the North Shore.” That provincial aesthetic, featuring an elaborate interior design replete with moldings, was decidedly not for the Guttmans, who treasured the ample wall space. Working with Riverside Builders, Sachs and Lindores gutted and transformed the home in seemingly record time. The work was fast and efficient, lasting about a year from the time the Guttmans discovered the apartment to their move-in date.
Transforming such a cavernous environment into a comfortable home was a primary focus, as was prioritizing the Guttmans’ distinguished art collection. Notably, some of the works were moved out during the design process due to other engagements. (For example, a Cecily Brown painting was loaned to The Metropolitan Museum of Art for an exhibition.) Overall, all four parties focused on showcasing art inside the home.
“There are a few really architect-y things I’m proud of,” Lindores adds of the final result. Take the entry to a guest bedroom: “It’s basically a plaster opening with what looks like a recessed wooden wall. But then the wooden wall itself pivots open.” A fireplace is also a point of pride. “This is a prefabricated fireplace,” he explains. “They’re generally pretty ugly things, but this [one] doesn’t look that way. It looks like it’s a very customized fireplace.”
Carving out rooms and adding layers—such as the larch paneling in the library and the Loro Piana fabric on the dining room walls—changed the open expanse into an intimate interior that allows the Guttmans’ collection, replete with both art and furniture, to shine. In the living room, for example, two Ours Polaire armchairs by Jean Royère are fully embraced. “One thing I appreciate about what Daniel does,” says Lindores of Sachs, “is that he can take things that could be very chilly and make them cozy. He makes cozy spaces out of anything!”







































































































